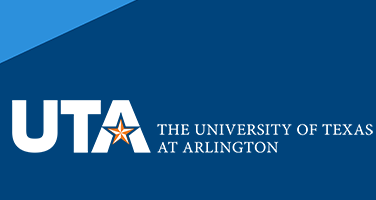Promoting Community Identity through Repurposing Vacant Land: City Park Design in Downtown Arlington
Graduation Semester and Year
2023
Language
English
Document Type
Thesis
Degree Name
Master of Landscape Architecture
Department
Landscape Architecture
First Advisor
Joowon Im
Abstract
As urbanization progressed rapidly in the mid-nineteenth century, people moved to cities for many reasons, and as a consequence, the volume of green spaces in the cities was reduced. Lands have been developed or redeveloped as urbanization developed. In this process, leftover spaces and vacant lands have been created. Urban vacant lands could be a problem for many cities. They might have aesthetic issues such as disordered or cluttered appearances, safety issues due to lack of maintenance, economic issues for it being wasted and so on (Kim et al., 2023). However, vacant lands in urban areas have become suitable assets to fill the green open space shortages that have been formulated in cities for a long time. With the infrastructure in place, vacant lands within a city may connect residents with the surrounding commercial districts and existing facilities and enrich the quality of life by supplying new green open spaces. In this regard, vacant lands can be treated as potential assets for the landscape architecture and urban design process. The selected design site is comprised of a park, according to land use, and surface parking lots. However, the park has remained a vacant space of simple grass for a long time. By working with the site, this study aims to exemplar the potential benefits of repurposing urban vacant lands into green open spaces in Downtown Arlington. This study attempts to address the goal by promoting community identity improvement, connectivity enhancement, and amenity enlargement. By promoting these potential benefits, this thesis tries to present how the quality of life and place experience of Downtown Arlington residents and visitors can be immensely enhanced. The study adopted qualitative methodologies including literature reviews and precedent studies, user surveys, expert interviews, and GIS data analysis. User surveys were conducted online and offline by people aged 18 and over, consisting of opinions on the perception of the green open space in Downtown Arlington and views on the selected design site. Expert interviews were conducted with urban planning, parks and recreation experts, and landscape architects. GIS data collection was retrieved from publicly available data in connection with Texas or the City of Arlington. Design suggestions for the selected site were derived by analyzing all of the collected data. The proposed design solutions were found through the review of data from literature review, Downtown Arlington Master Plan (2018), precedent studies, expert interviews, and user surveys. Specific design concepts of the area of the study were selected from the proposed design solutions through the site inventory and analysis process. The final park design divided the park into three large categories: intersection, open space, and streetscape design. Each category suggested a variety of programs and elements to create a vibrant and inclusive green open space that would foster social interaction, cultural expression, and environmental awareness. Intersection design was recommended for better visibility of the site for both pedestrians and drivers. The overall design also aimed to enhance the connectivity and accessibility of the site to the surrounding areas and amenities and reflect the history and identity of Downtown Arlington by adopting continuous streetscape, gateway design, wide sidewalks, multi-purpose spaces, and public art..
Keywords
Landscape architecture, Urban vacant land, Park design, Community identity, Design thesis
Disciplines
Architecture | Landscape Architecture
License

This work is licensed under a Creative Commons Attribution-NonCommercial-Share Alike 4.0 International License.
Recommended Citation
Mun, Dasom Phoebe, "Promoting Community Identity through Repurposing Vacant Land: City Park Design in Downtown Arlington" (2023). Landscape Architecture Masters & Design Theses. 236.
https://mavmatrix.uta.edu/landscapearch_theses/236


Comments
Degree granted by The University of Texas at Arlington